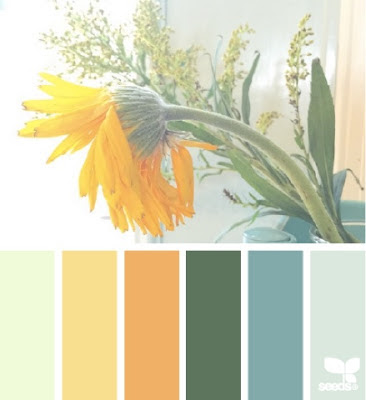Kitchens are the most important room in the house for me. I love cooking and a kitchen with insufficient work space is my worst nightmare. One of the oddities of homes in the Netherlands is that the majority of them have tiny kitchens - either they are small pokey galley kitchens, or the walls have been knocked down to make a large kitchen/diner/living area with the result that the kitchen area is minimalist and sketchy. I think I may have mentioned previously that it took over a year and a half to find this house - the state of Dutch kitchens is a large part of the reason. Here are the pictures that were on the real estate website for the house :

I love bright yellow kitchens and the pictures caught my eye pretty quickly - as did the fantastic Aga style range oven. It looked pleasant enough in real life, simply a little tired from loving use and in need of some sprucing up.
We knew we didn't have time to replace the kitchen before everything arrived with the packers so it was always going to be a bit of a lick and promise with paint. I originally chose this Design seed color swatch as I thought it would be the best fit given the existing cabinet doors.
I was quickly persuaded to paint the kitchen cabinets as well as the walls and ended up choosing a slightly richer warmer color for the wood. Probably closer to this one - although I do think this is one of those times when all the planning in advance didn't match the end result. The color is slightly more peachy that either of these two design seeds would suggest.
Lots of hands to paintbrushes and about 3 days later we had units in a lovely warm peachy cream, and fresh white walls. It took about 3 coats to cover the grey grim that had built up on the fibreglass paper on the walls, but we just didn't have time to strip back. A task for next time.
I love the stained glass windows between the kitchen and living room - they add an interesting quirk of character. Our neighbour Frank ( born and raised in the house until age 16) told us that they used to be in the main conservatory so at some point an owner has clearly salvaged them and moved them to a new home. I love the little touch points and stories that a house of this age has!
I don't have any pictures of us replacing the fridge and the dishwasher but both were exciting little subprojects in their own right. I would not normally have built in units, its just too much hassle for minimal return in my view. But as they were already there, we had lots of 'fun' trying to get the panels to mount properly, and to fit back into the spaces when they came.
We did have a few learnings : kitchen unit paint just isn't strong enough to withstand repeated wear in a constrained small area. We have rubbed away the new color around the fridge door handle and it's looking quite grubby and worn again. I am wondering about trying to varnish it or cover the high wear areas with a clear self-adhesive plastic after repainting. If you've painted up a kitchen how did you deal with this?
We also didn't have enough storage space - with no units along the upper wall because of all the windows letting light in, we had suprisingly little space for cooking materials. We've pressed into action our old IKEA furniture, which doesn't quite match the picture I had in my head but they are functional for the present. Maybe I should paint them too?
Here's the kitchen today - complete with olive trees sheltering from the winter frosts & Luca's own table.
Rae
This blog will also be shared at the The Charm of Home link party











I could fit four of my kitchen into that, possibly more. It's a bit larger than 2m x 3m
ReplyDeleteRae, your kitchen is magnificent! I love a yellow kitchen and a Aga stove so, this is perfection in my book! I also like the generous book case for all of the cookbooks collected! So smart! Thanks for sharing at Home Sweet Home!
ReplyDelete